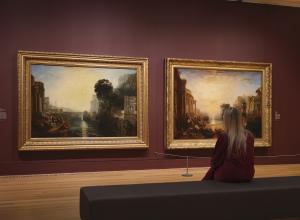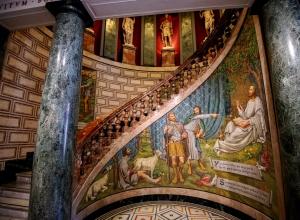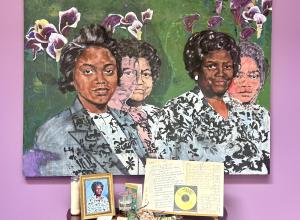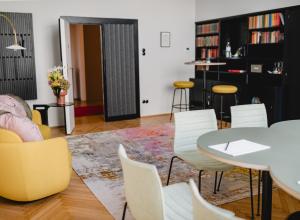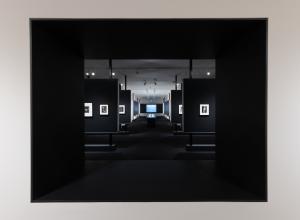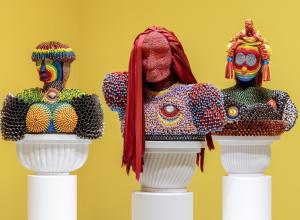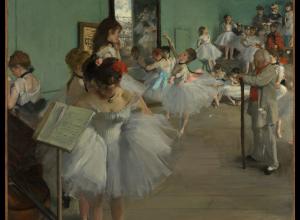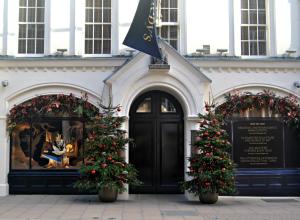Is it possible to design the perfect room? Doubtful. If you are lucky enough, however, to pick up a copy of Phaidon Publishing's new book Interiors: The Greatest Rooms of the Century, you will come away with a greater appreciation for the art of design and the endless pursuit of creating beautiful spaces. The book features over 400 of the world's greatest living spaces by 300 of the most important interior designers and architects. With beautiful color photography, excellent summaries of the featured rooms, and four stylish cover designs to choose, Interiors is a treasure. The slideshow below features ten rooms from Interiors with unique and sometimes controversial histories but with incredible designs that rank among the last century's greatest.
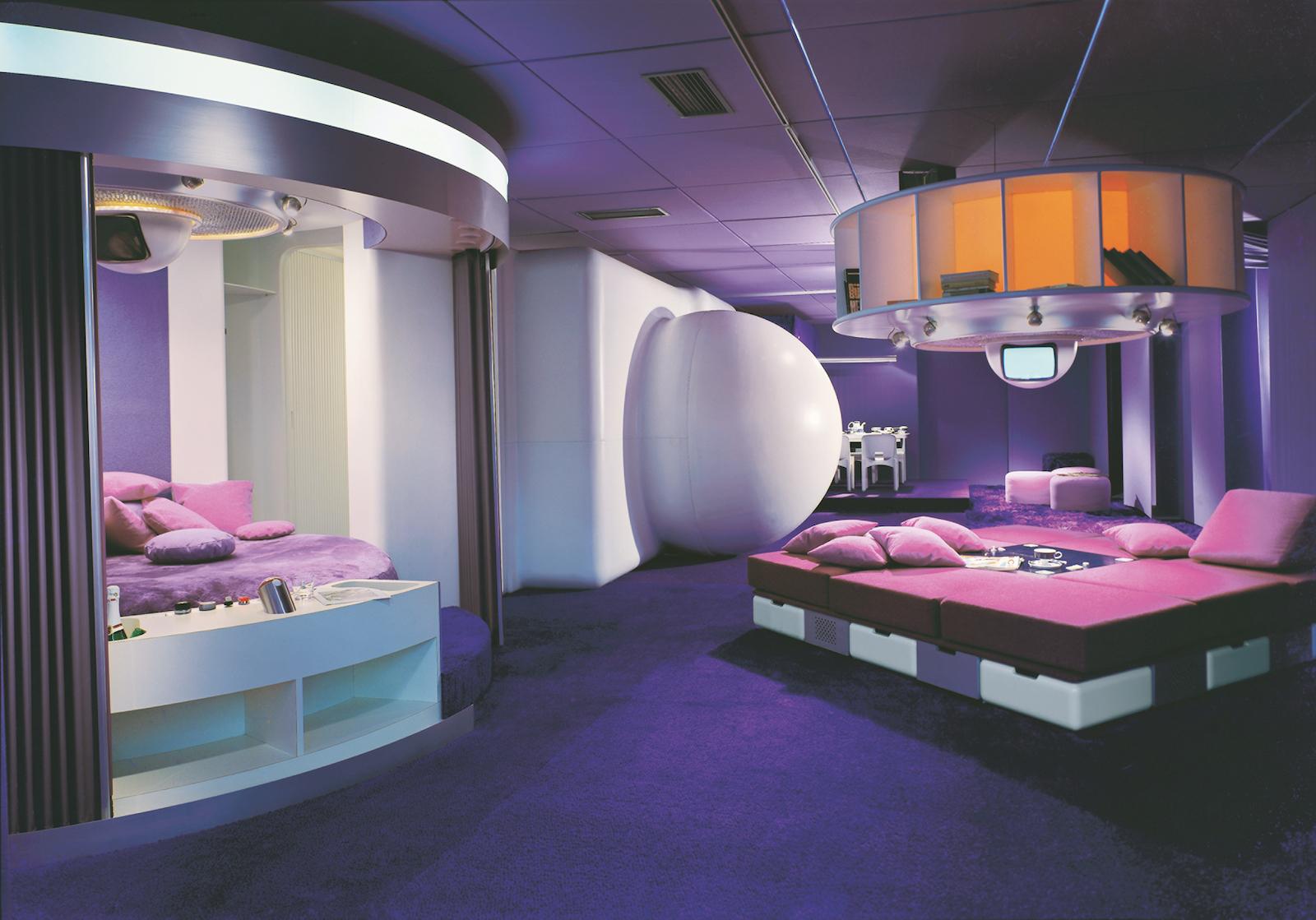
Joe Colombo (designer and client), Visiona I, bedroom-living room, Milan, Italy, completed 1968.

Interiors: The Greatest Rooms of the Century, Phaidon; Merlot Red, Saffron Yellow, Platinum Grey and Midnight Blue Editions.
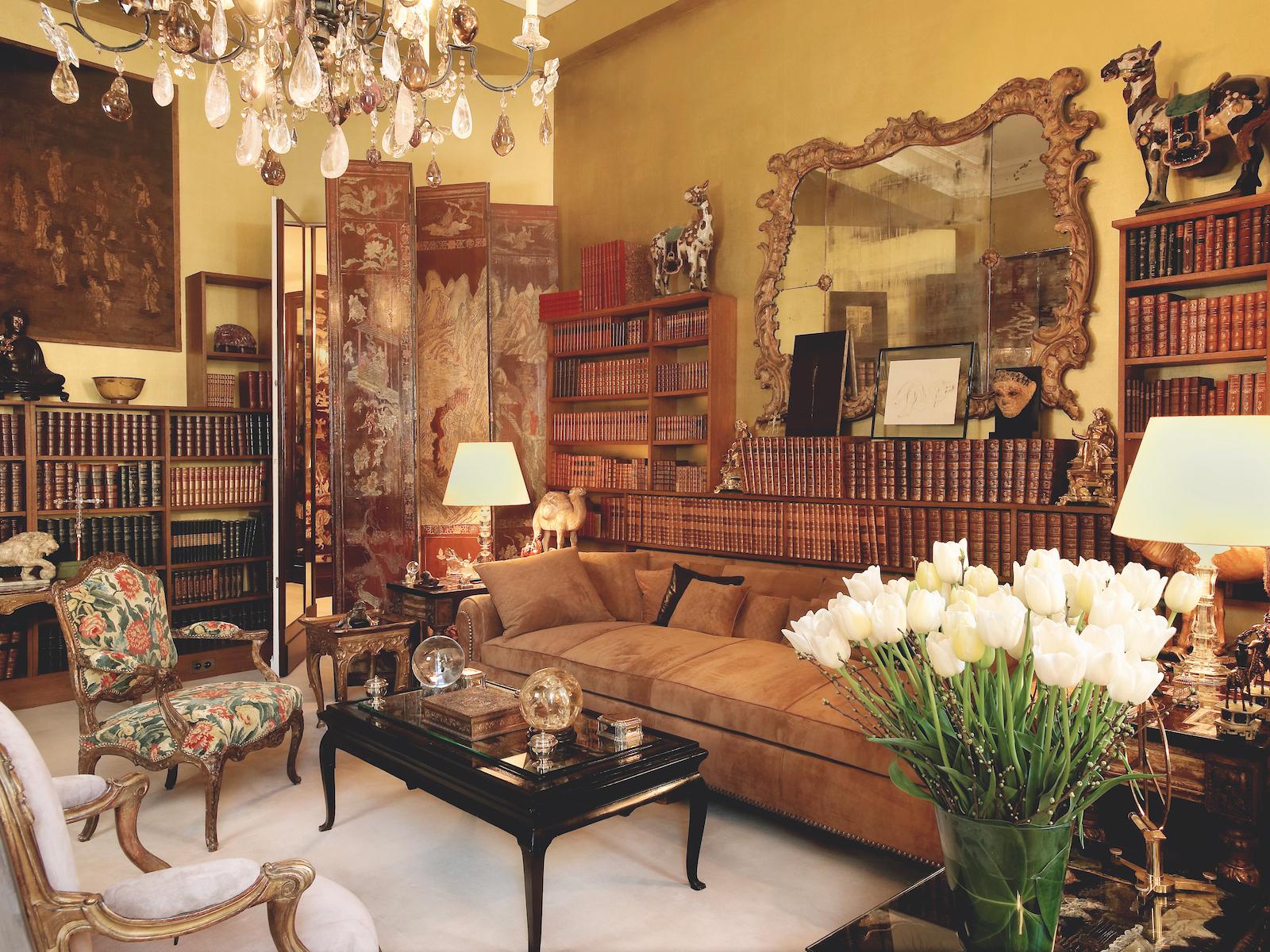
Gabrielle Chanel (designer and client), Chanel Residence, salon, Paris, France, completed 1920s. (page 98).
This luxurious space was the vision of the famous fashion designer Gabrielle "Coco" Chanel (1883-1971). The space was one of the rooms in Chanel's apartment that sat above her boutique and couture salons. Chanel entertained some of the greatest icons of the twentieth century in this space, including Elizabeth Taylor, Pablo Picasso, and Jean Cocteau. The fashion designer left her mark not only on how the space came together as a whole but also on the objects that occupy the space. The room's chandelier was custom-made for her, and she even designed the couch. Curiously, Chanel did not sleep in the apartment. She preferred a suite across the street at the Ritz. Despite the fact the Chanel's legacy has come under fire in recent years for her collaboration with Nazis in an effort to eliminate her Jewish competitors, her apartment became an officially recognized national French historic monument in 2013.
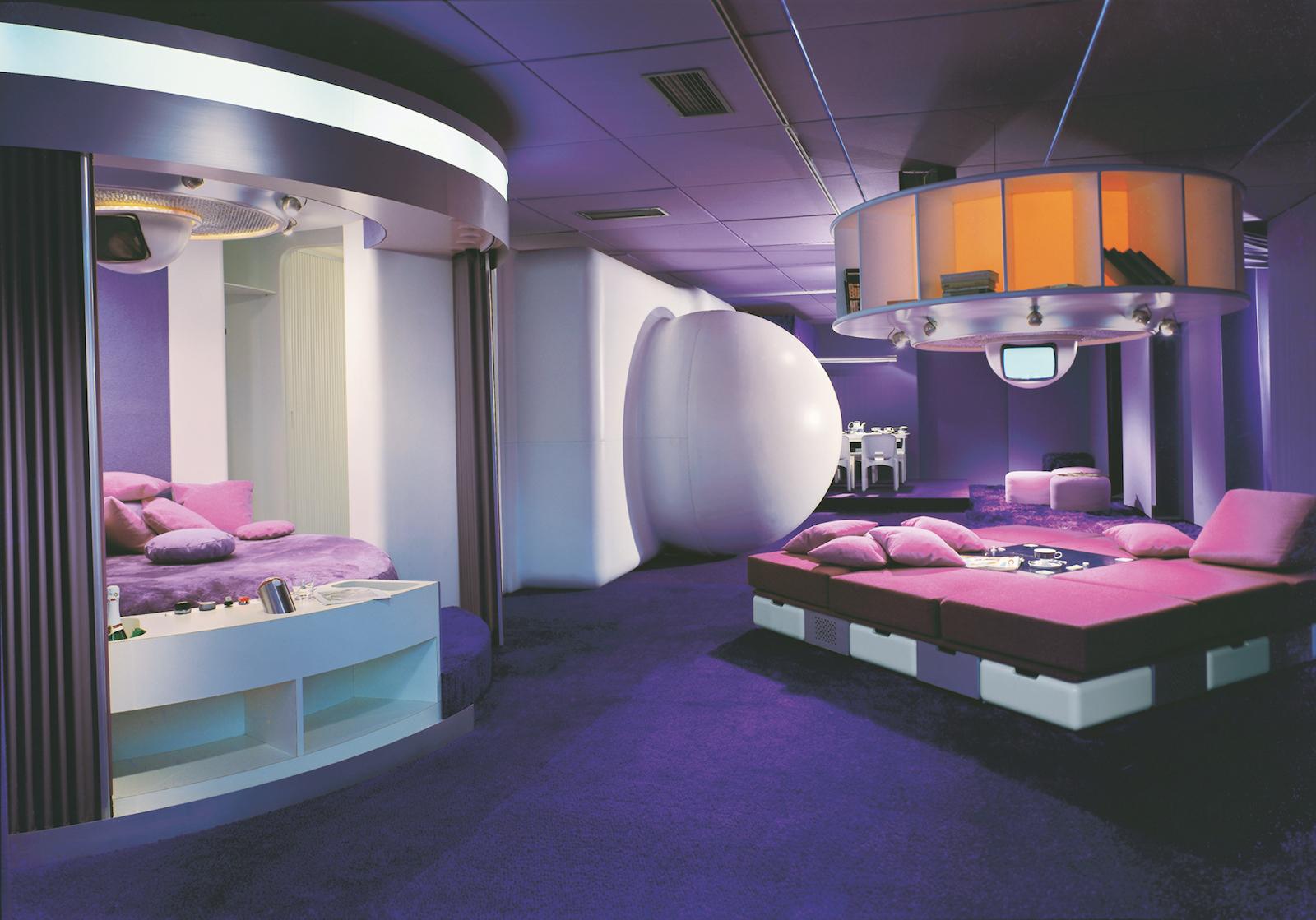
Joe Colombo (designer and client), Visiona I, bedroom-living room, Milan, Italy, completed 1968. (page 110).
The Movimento d'arte Nucleare (or Nuclear Art Movement) was an attempt by a group of artists and designers to draw attention to the dangers of nuclear technology. Among the group's founders was Joe Colombo, who designed the room pictured above. This space was a concept design commissioned by the chemical company Bayer for the Furniture Fair of Cologne. They tasked Colombo with showing how rooms of the future would use synthetic materials in their designs. While the Colombo's vision of future rooms did not come to pass, fortunately, neither did his fears of nuclear annihilation.
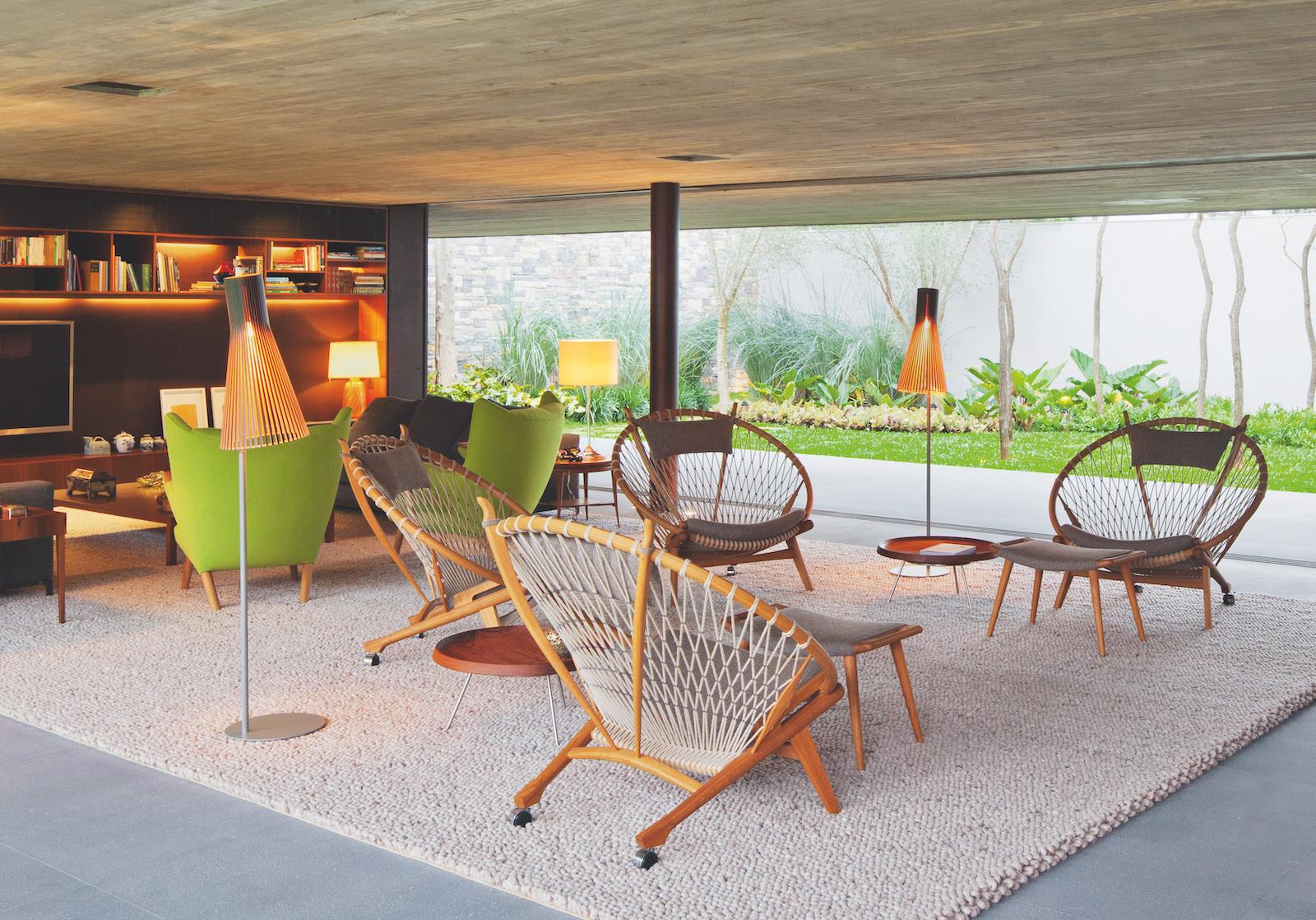
Studio MK27, V4 House (for private client), living space, São Paulo, Brazil, completed 2011. (page 390).
This home was constructed by the architectural firm Studio MK27. Founded in 1970 by the Brazilian architect Marcio Kogan, the firm imbues its designs with modernist touches while maintaining an overall contemporary feel. The room shown in this photograph features mid-century furniture and retractable doors that open to a garden.
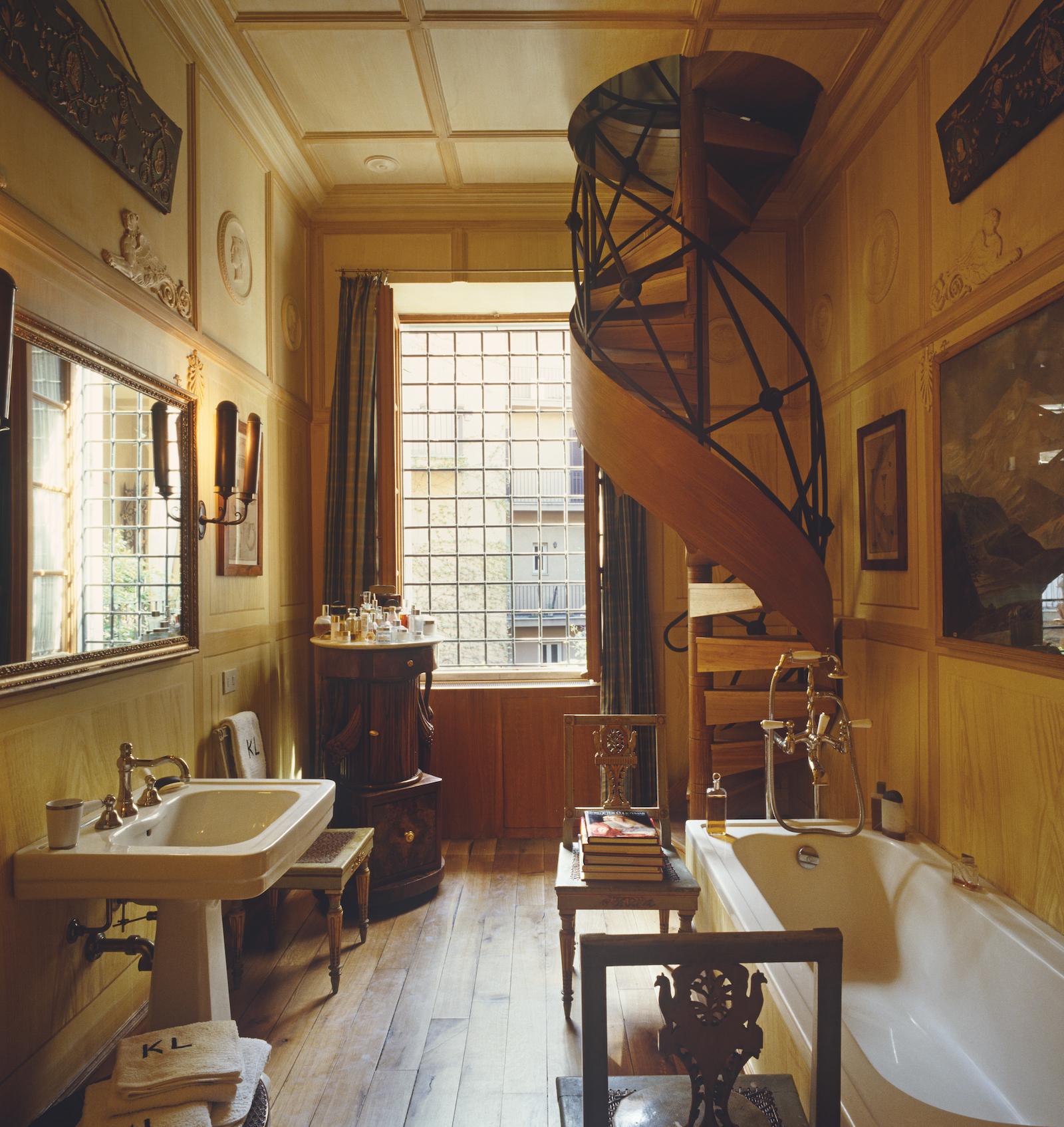
Karl Lagerfeld, Lagerfeld Residence; bathroom, Rome, Italy, completed c. 1990s. (page 249).
In the case of this wood-paneled bathroom, the designer was also the client. Karl Lagerfeld designed this room for his home in Rome, Italy in the 1990s. The spiral staircase seen in the photograph leads upstairs to a bedroom. Lagerfeld has lived in some twenty homes since the 1950s, always seeking out a new space to reimagine.

Piero Portaluppi, Villa Necchi Campiglio, for the Necchi Campiglio Family, library, Milan, Italy, completed 1935. (page 325).
Located in Milan, Villa Necchi Campiglio was completed in 1935 by the architect Piero Portaluppi (1888-1967). Portaluppi was the head of the architectural faculty at Milan's Politecnico. He was also a fascist. This home was built for a sewing-machine magnate, but came to serve as the Italian fascist party's headquarters. The house now operates as a museum where its original design has been preserved.
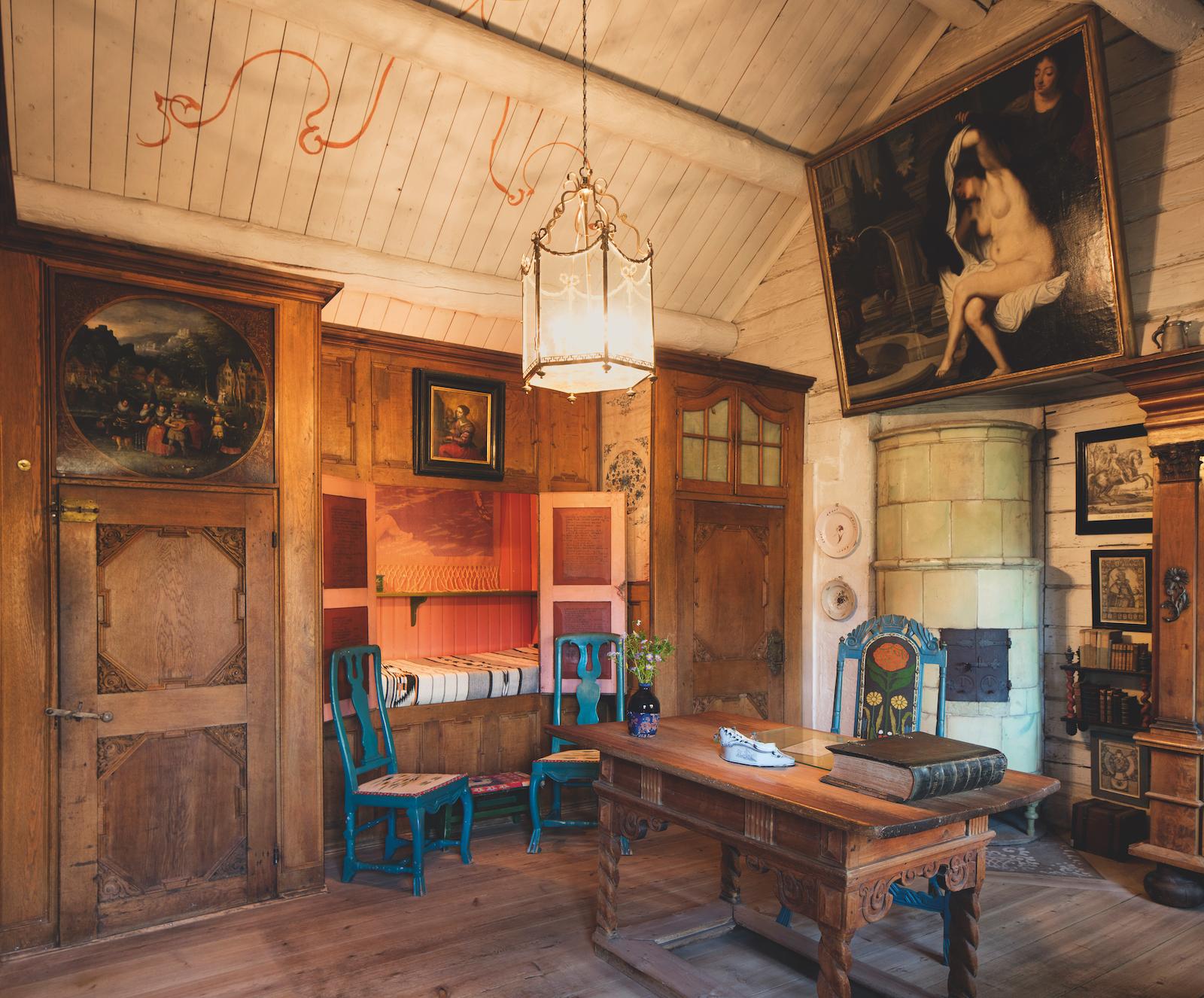
Carl Larsson & Karin Bergöö (designers and clients), Lilla Hyttnäs, dining room, Sundborn, Sweden, completed 1919. (page 256).
This interior was the joint vision of the artists Carl Larsson (1853-1919) and Karin Bergöö. The artists, who were also married, rejected the opulent interiors common in bourgeoisie homes at the time in favor of a simple aesthetic that combined the English Arts and Crafts movement with traditional Swedish peasant home design. The home's rooms are eclectic but comfortable, qualities that Bergöö felt reflected her artistic pursuits.
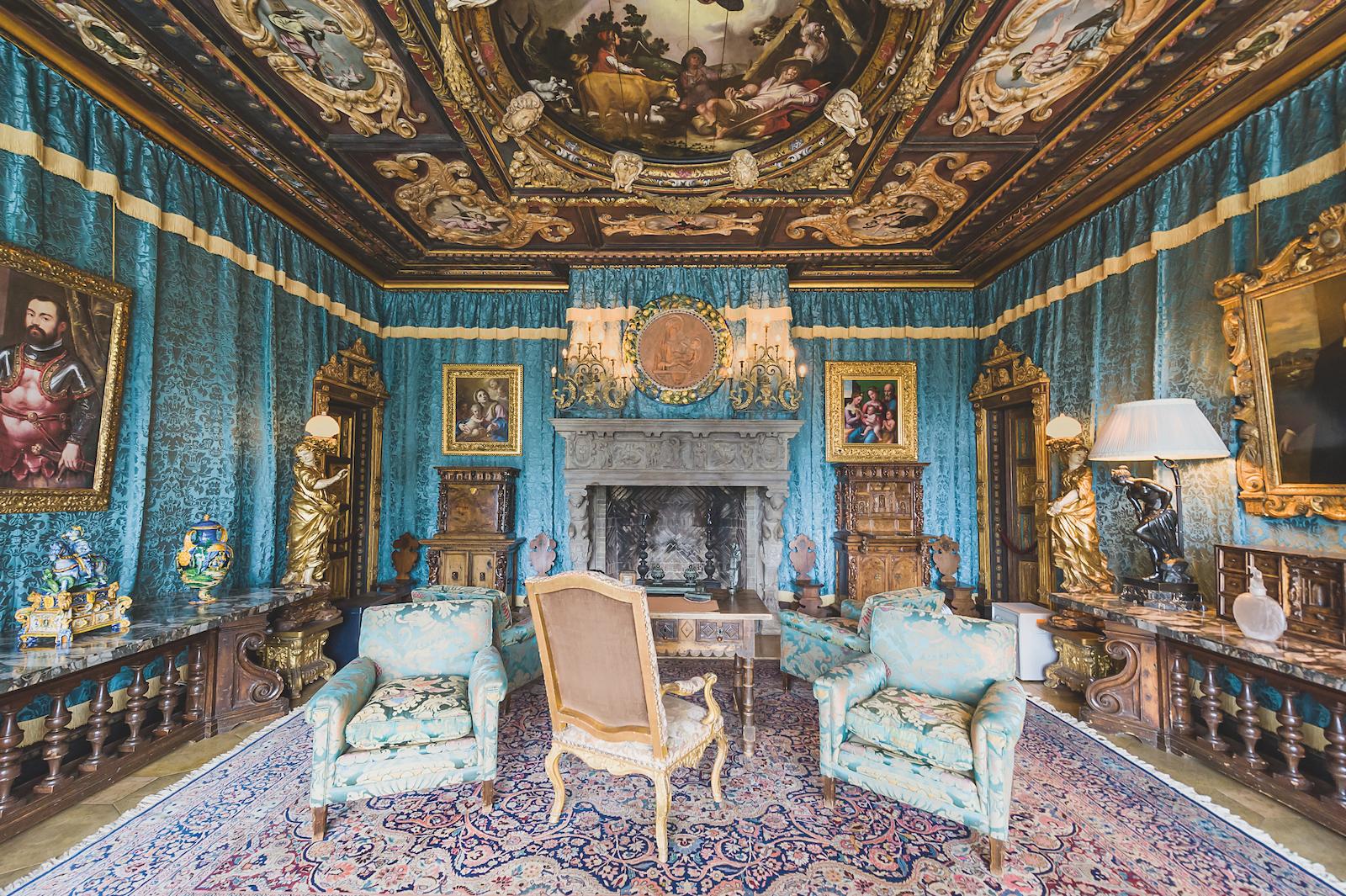
Julia Morgan, Hearst Castle, for William Randolph Hearst, Doge’s Suite, San Simeon, CA, USA, completed 1947. (page 293).
Born in 1872, Julia Morgan is among American history's greatest female architects. She was the first woman to become a licensed architect in California and designed over eight-hundred buildings over the course of her career. This spectacular room is in one of her greatest creations, the William Randolph Hearst castle. Hearst, the inspiration behind the character Charles Foster Kane, was a newspaper magnate and was known for his lavish tastes. This particular room, for instance, features a ceiling that was procured from an Italian palazzo.
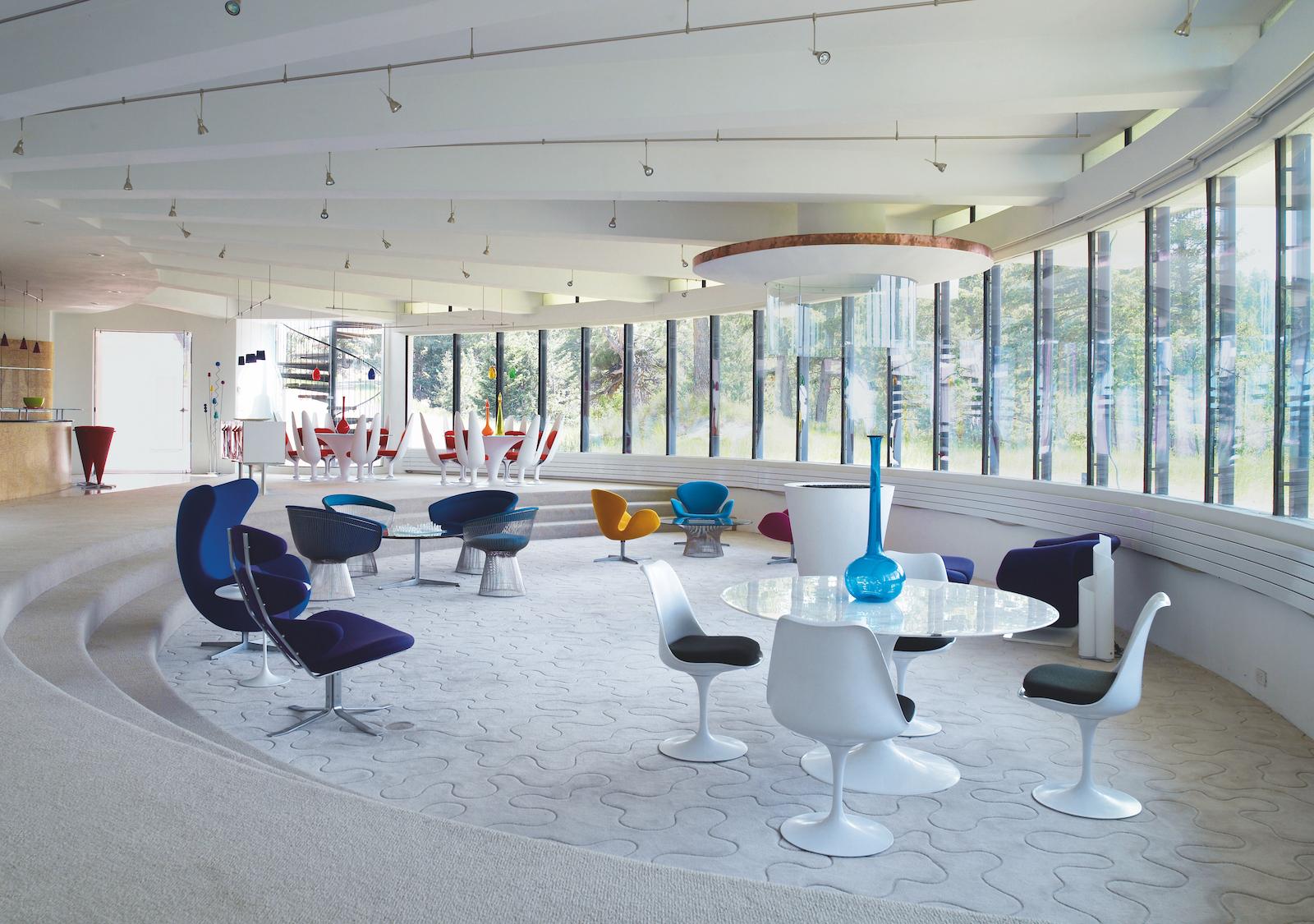
Charles Deaton (designer and client), living room, Genesee Mountain, CO, USA, completed 1965. (page 129).
This quintessentially 1960s home took two generations to complete. The original designer, Charles Deaton, died before he could furnish this clam-shaped house. He intended for the design to challenge the belief that houses should be rectangular. After his death, the home remained unfurnished. In 1999, the home's interior design was completed by Deaton's daughter who decorated the space with mid-century furnishings. Film fans may recognize this space as one of the locations for Woody Allen's 1973 sci-fi comedy Sleeper.
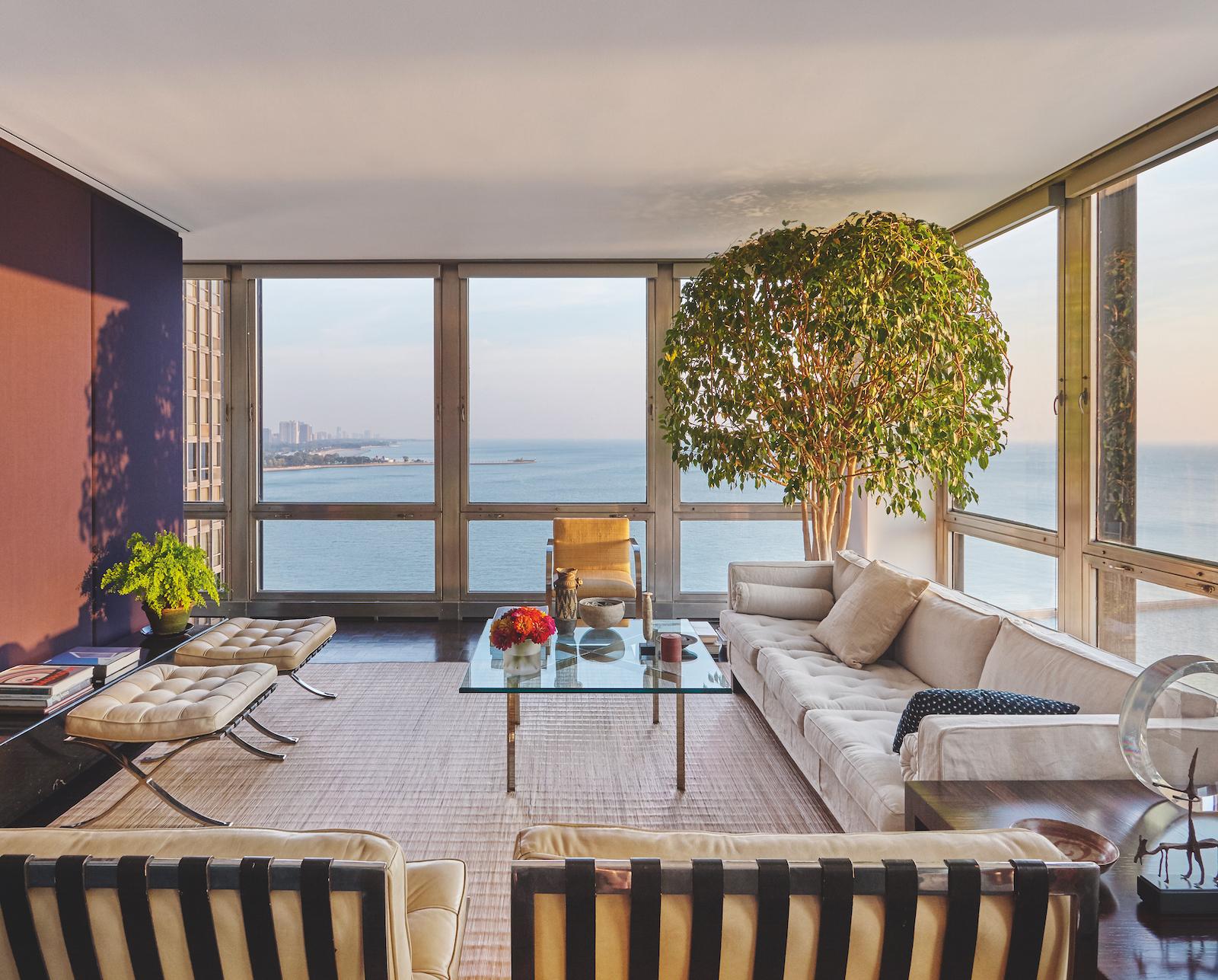
Donald Powell (designer and client), 860 Lake Shore Drive Apartment, living room, Chicago, IL, USA, completed 1983. (page 326).
This apartment, located at the twin-tower Lake Shore Drive Apartment complex in Chicago, belonged to the designer Donald Powell. The complex was originally completed in the late 1940s, and its apartments featured designs that reflected that era's style. When Powell moved into the apartment in the 1980s, he updated the space while maintaining echos of the 1940s design. The result is an interesting blend of styles that is unique to the space.
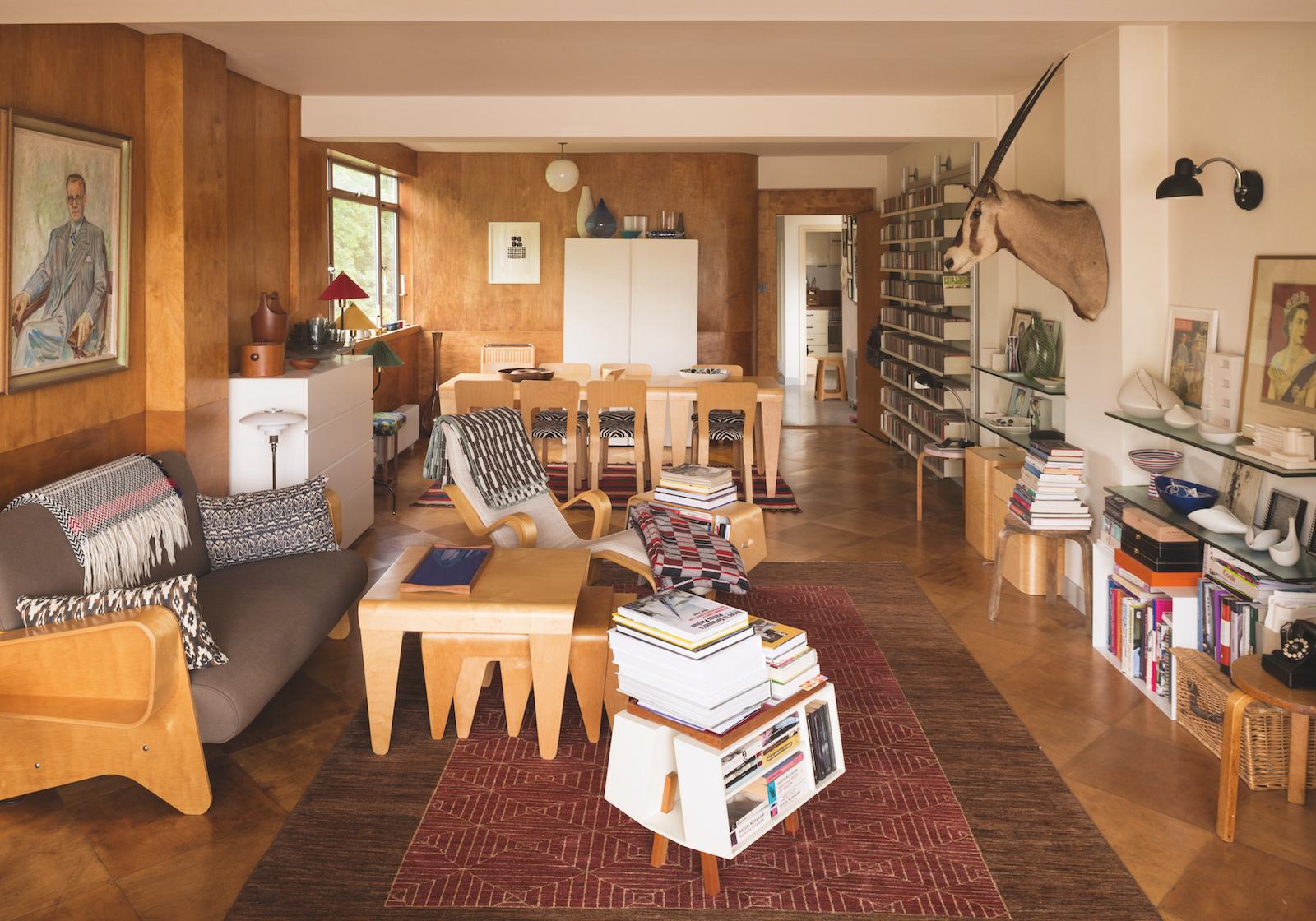
Wells Coates, Isokon Penthouse, for Jack & Molly Pritchard, living room, London, England, UK, completed 1934. (page 103).
This room was designed by Wells Coates for the founder of the Isokon Furniture Company, Jack Pritchard. Completed in 1934, this space embodies a set of beliefs that Pritchard held about where British design needed to go. He believed that British design needed to focus on entire schemes, with the overall building, furniture, and fittings working together to create a harmonious space. The living room of Pritchard's penthouse apartment, seen above, features birch wall paneling and wood furnishings.
Jeremy Howell
Jeremy Howell is the Co-Creator and Editor-In-Chief of Art & Object.





